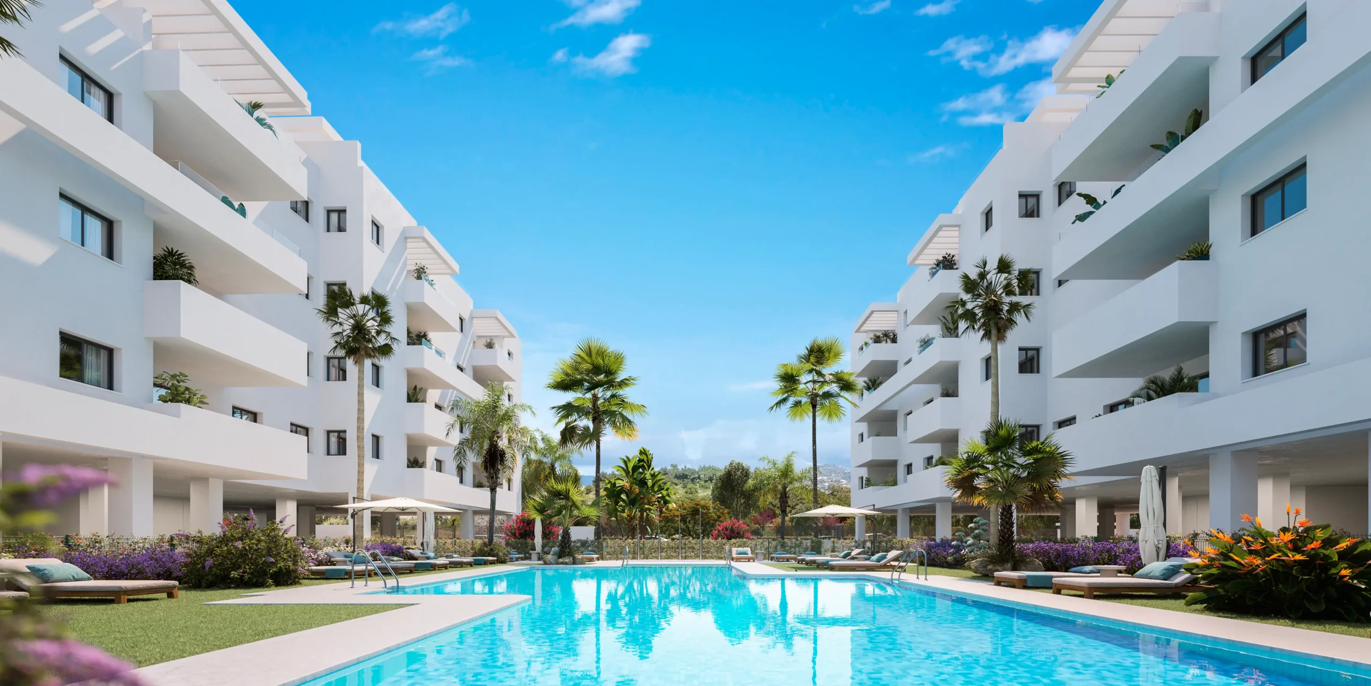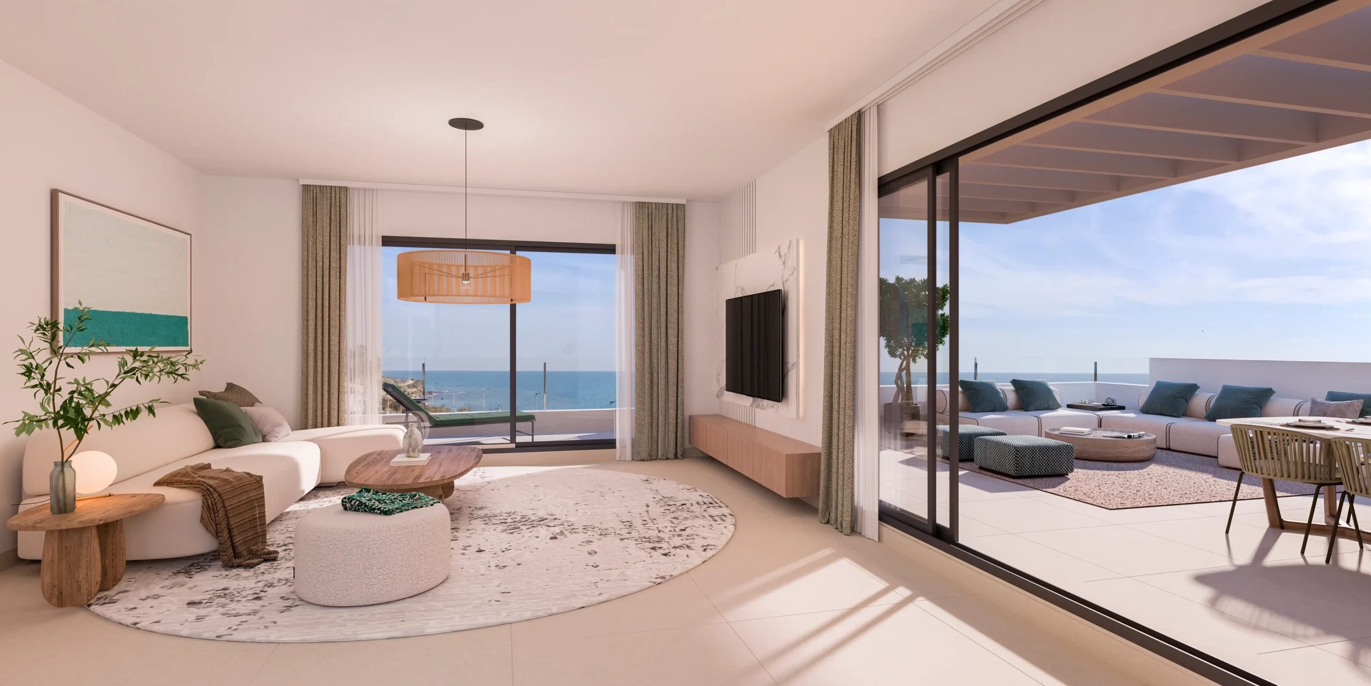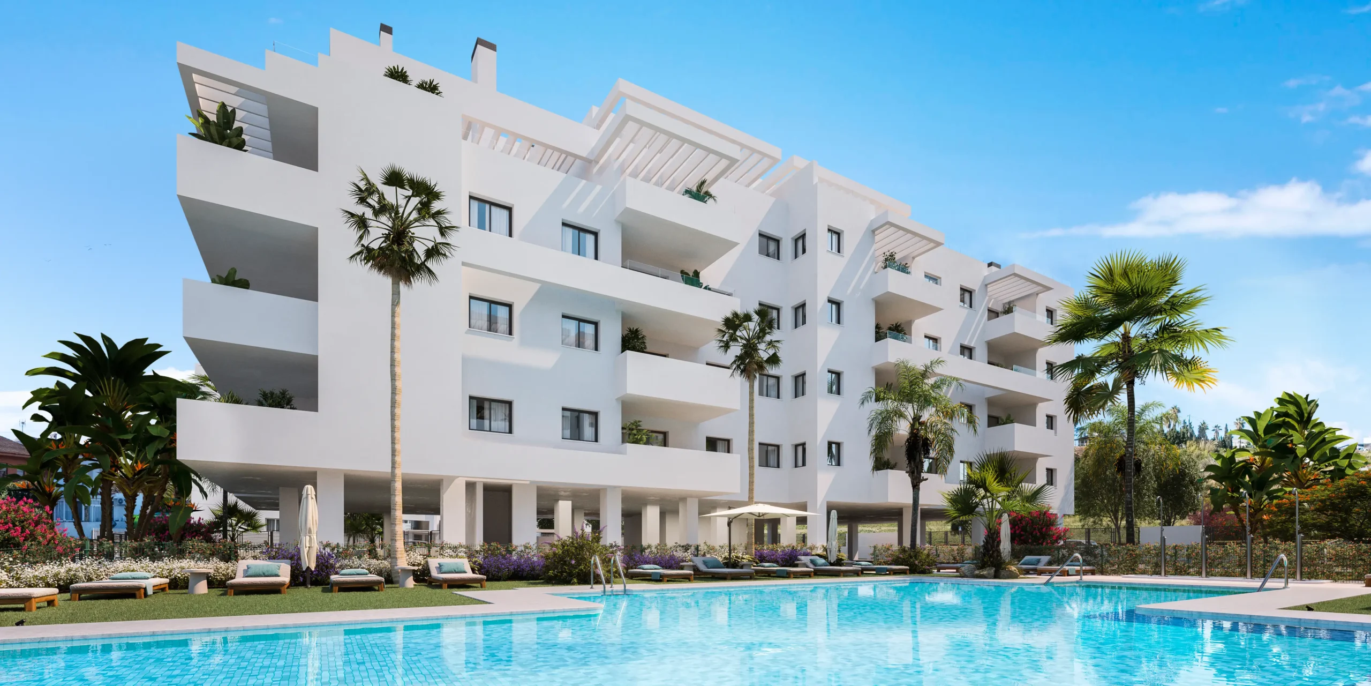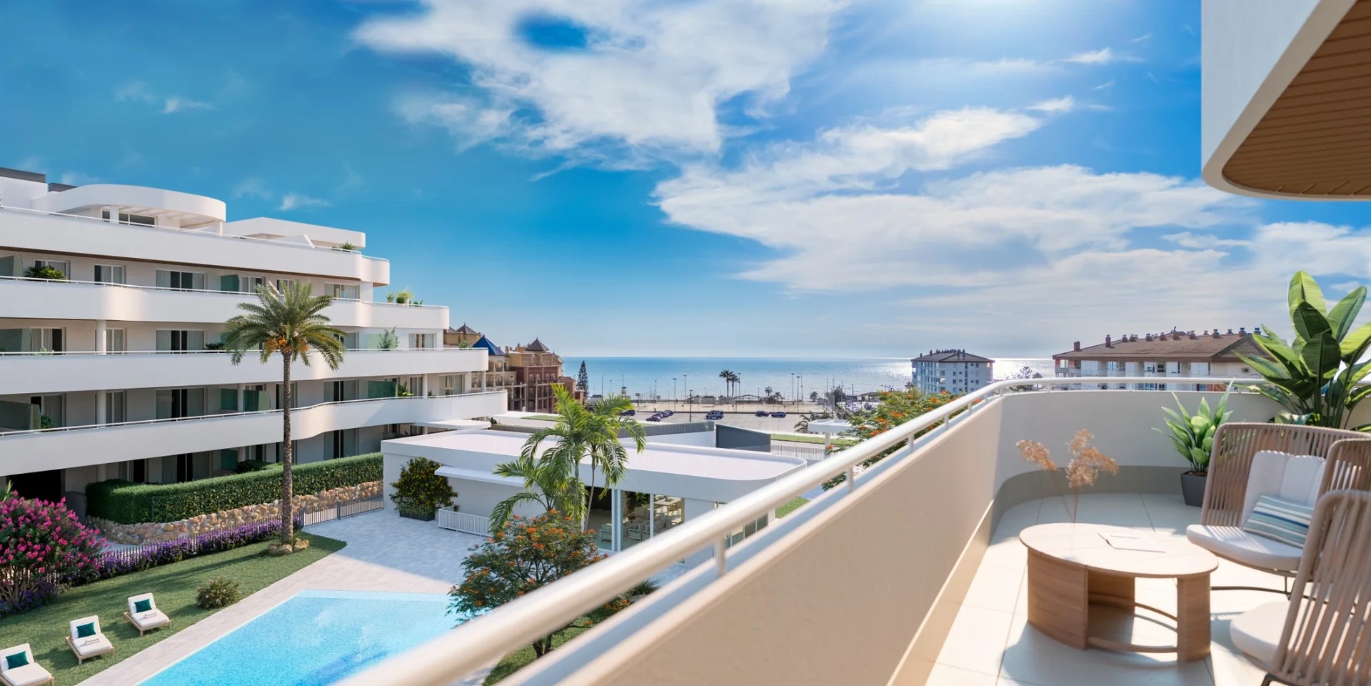Directly on the sea: Exclusive new construction Algarrobo Costa – Costa del Sol
HORIZONTE II – Exclusive living, directly on the coastline.
HORIZONTE II is a modern residential complex directly on the sea in Algarrobo-CostaThe location is ideal: quiet, perfectly connected and directly on the beach, making it perfect as a permanent home or as a luxury second home to enjoy all year round.
The homes are designed for maximum comfort and efficiency. They feature a aerothermal system for hot water and an advanced air conditioning system with zone control. Thanks to high-efficiency thermal and acoustic insulation and double glazing, you can enjoy a optimal indoor climateThe kitchens are completely delivered, including all electrical equipment (oven, microwave, induction hob, refrigerator, dishwasher, washing machine and extractor hood).

HORIZONTE II – ALGARROBO COSTA – COSTA DEL SOL EAST
Residential resort with 66 apartments, parking spaces and private green areas with communal swimming pool
- Number of houses: 66 homes with 2 and 3 bedrooms.
- Types of homes and prices:
- Apartments with 2 or 3 bedrooms, including parking space.
- Prices from €265,000 (+ 10% VAT).
- Project highlights:
- Situated by the sea
- Communal swimming pool and gardens
- Parking spaces in closed area
- Fully equipped kitchen, including all appliances
- Air conditioning with zone control system
- Aerothermal system for hot water
- Built-in wardrobes
Experience the comfort of seaside living. Request the complete HORIZONTE II information package, including the brochure, floor plans, current availability, pricing, and financing options.

HORIZONTE II – ALGARROBO COSTA – COSTA DEL SOL EAST
Features
General Facilities
- Communal Swimming Pool: The complex has a communal swimming pool.
- Parking: There are parking spaces on private property.
- Green Zones: There are private green areas and illuminated footpaths.
- Energy: The project has an "A" energy certification and has a photovoltaic installation (solar panels) for collective self-consumption.
Home Specifications
- Kitchens: The kitchens are delivered fully equipped with upper and lower cabinets , a Silestone (or similar) worktop and the following equipment:
- Induction hob
- Extractor hood
- Sink
- Electric oven
- Microwave oven (microwave)
- Refrigerator
- Dishwasher
- Washing machine
- Climate control: The homes receive hot tap water via aerothermy (an air-to-water heat pump). The climate control (heating and cooling) is provided by a heat pump. There is also mechanical ventilation.
- Floors and Walls: Top-quality porcelain stoneware (ceramic) floors are laid in the homes and also on the outdoor terraces and porches. The skirting boards are painted white and the walls are finished with smooth, matt plastic paint (latex).
- Interior and exterior carpentry: The houses have an armored front door and white painted wooden interior doors. The built-in cupboards have fronts that resemble the doors. The exterior joinery (frames) is made of painted aluminum with thermal break and double glazing.
- Bedrooms: The bedrooms are equipped with blackout blinds made of painted aluminum slats, filled with foam.
- Bathrooms: The bathrooms are equipped with porcelain sanitary appliances and are supplied including shower walls.
Experience the comfort of seaside living. Request the complete HORIZONTE II information package, including the brochure, floor plans, current availability, pricing, and financing options.
HORIZONTE II – construction description
RESIDENTIAL COMPLEX WITH 66 HOMES, PARKING SPACES AND PRIVATE GREEN AREAS WITH A COMMUNAL SWIMMING POOL
FLOOR AND WALL FINISHES
- General interior floor of the houses in porcelain stoneware (ceramic tile) of top quality. Internal staircase in stoneware.
- Tiling bathrooms with top-quality stoneware on wet walls.
- Skirting boards finished in white lacquer.
- Ceilings in the houses with plasterboard. Finishing in common areas with plasterwork.
- Matt, smooth plastic paint (latex) on horizontal and vertical interior surfaces of the house.
- Porcelain stoneware floors on the terraces and outdoor porches of the house.
- Mechanical ventilation through extraction in damp rooms and natural air supply through micro-ventilation in the joinery of dry rooms.
- Installations according to the CTE (Spanish Technical Building Code).
ELECTRICAL INSTALLATION AND TELECOMMUNICATIONS
- Top quality electrical switching equipment.
- Collective antenna with TV connections in the living room and bedrooms.
- Electronic doorman (intercom).
- Photovoltaic installation (solar panels) for own consumption for collective facilities.
FOUNDATION AND STRUCTURE
- Foundation and structure using reinforced concrete and metal elements (depending on the elements).
FACADE AND EXTERIOR OF HOUSES
- Facade construction consisting of half-brick perforated brick, plastered on the inside, thermal insulation by means of sprayed polyurethane in the cavity, and an interior finish (wall) with plasterboard panels on a self-supporting structure of galvanized steel profiles with rock wool insulation.
- The exterior plastering (facade finish) consists of smoothed mortar, finished with smooth acrylic paint.
- Flat, walkable roofs and terraces (non-walkable in the case of communal terraces for installations).
INTERIOR LAYOUT OF HOUSES
- Partition walls made of sound-insulating brick, finished with a plasterboard panel on a self-supporting structure of galvanized steel profiles and insulated with rock wool.
- Internal walls (partition walls) made of plasterboard on a self-supporting structure of galvanized steel profiles and provided with internal insulation with rock wool.
EXTERIOR AND INTERIOR CARPENTRY
- Wooden interior doors, painted in a RAL color to be determined by the project management.
- Fronts of built-in wardrobes identical to the interior doors, consisting of hinged or sliding doors (depending on the type), with interior panelling, top cupboard (shelf) and clothes rail.
- Armored (secured) front door.
- Exterior joinery in painted aluminium, with thermal break, with turn, tilt and turn or sliding windows (depending on design and type), fitted with double glazing with air cavity.
- Blackout elements in bedrooms by means of roller shutters with painted aluminum slats, filled with foam.
SANITARY INSTALLATIONS
- Sanitary appliances in vitrified porcelain, equipped with chrome-plated single-lever mixer taps, models to be selected by the project management.
- Shower walls (screens) at the shower trays.
- Hot tap water by means of aerothermy (air-to-water heat pump) and climate control (heating/cooling) via a heat pump with zone control.
OTHER
- Kitchens equipped with upper and lower units (depending on the type of home), a Silestone worktop or similar, and the following household appliances:
- Induction hob
- Extractor hood
- Sink
- Electric oven
- Microwave oven
- Refrigerator
- Dishwasher
- Washing machine
COMMON AREAS AND SWIMMING POOL
- Parking spaces on private property.
- Communal swimming pool.
- Lighting of sidewalks and common areas.
ENERGY PERFORMANCE (ENERGY LABEL)
- Energy performance "A"

